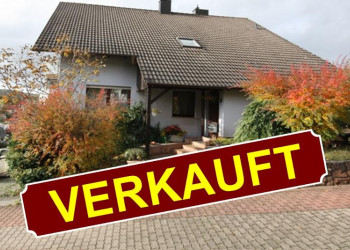Homes in Kaiserslautern, Weilerbach, Hirschhorn, Kottweiler-Schwanden, Ramstein and Baumholder. Leave us a message if you are still looking.
Exposé #245
This solid apartement ist located in a cozy neighbourhood
- Property ID:#245
- Property type:apartment on higher floor
- Marketing type:purchase
- Address:67732 Hirschhorn
- Region:Germany
- purchase price:225,000.00 EUR
- agent fee / commission:3,57% buyers commission
- number of rooms:4
Descriptions about the property
detailed description
This solid residential property was built in 1988 in solid construction especially for the family. The property impresses with its solid construction and consists of two condominiums. This is about the apartment on the ground floor with the number 1 and the basement share as well as the sole right to use the generously sized garage, the generous space and the sunny, quiet elevated location with a wonderful view, right on the edge of the forest.
This condominium is a good alternative to a semi-detached house, it impresses with its space, the open construction and the diverse usage options. Almost on the ground floor you have around 122 square meters of pure living space with 2 bedrooms, a spacious and open living / dining and cooking area, a bright and friendly bathroom and access to the spacious (approx. 45m²) roof terrace with a wonderful view over the village, round off the offer. There is also a guest toilet in the entrance area and the partially converted basement with access to the garage.
Whether for your own use or to rent - this property is a solid investment. With a roof terrace and balcony, calculated proportionally, we come to 149 m² of rentable space and see the annual rental value at around €12,000 / €15,000 depending on the equipment. An ideal start to enter the world of property ownership.
In the basement / cellar are the cellar rooms assigned to the apartment, which were subsequently expanded and offer further possibilities. If you apply for a change of use, you can increase the ownership shares as well as the rentable / usable living space.
The garage assigned to the apartment has a ceiling height of 3.80m. A large sectional door can be installed quickly with a few simple steps, so it could also be used to store a mobile home or to use as a workshop with a lifting platform.
>> Apartment No. 1
approx. 122m² of pure living space, approx. 149m² with terrace and balcony (half counted), basement / expandable area approx. 78m²
A spacious and bright living/dining area with open kitchen and fireplace awaits you; balcony, pantry, 1 bathroom with tub, shower, toilet and vanity as well as two bedrooms and the outside guest toilet in the entrance area. The large sunny roof terrace with a wonderful view and a balcony round off the generous offer.
In the basement you will find renovated cellar and hobby rooms with access to the garage.
location description
quiet residential area in a well-kept environment (cul-de-sac), good transport links, bus and train connectionsquiet residential area in a well-kept environment (cul-de-sac), good transport links, bus and train connections
feature description
Wooden windows, insulating glass, oil central heating 2018, heat pump for domestic water 2009, tiles, rough plaster, wooden ceilings, room dividers. Guest toilet. 1 bathroom, underfloor heating, high-quality construction and fittings, roof insulated with mineral wool.
further information
https://www.immobilien-buellesfeld.de/allgemeine-geschaeftsbedingungen-immobilienvermittlung/

